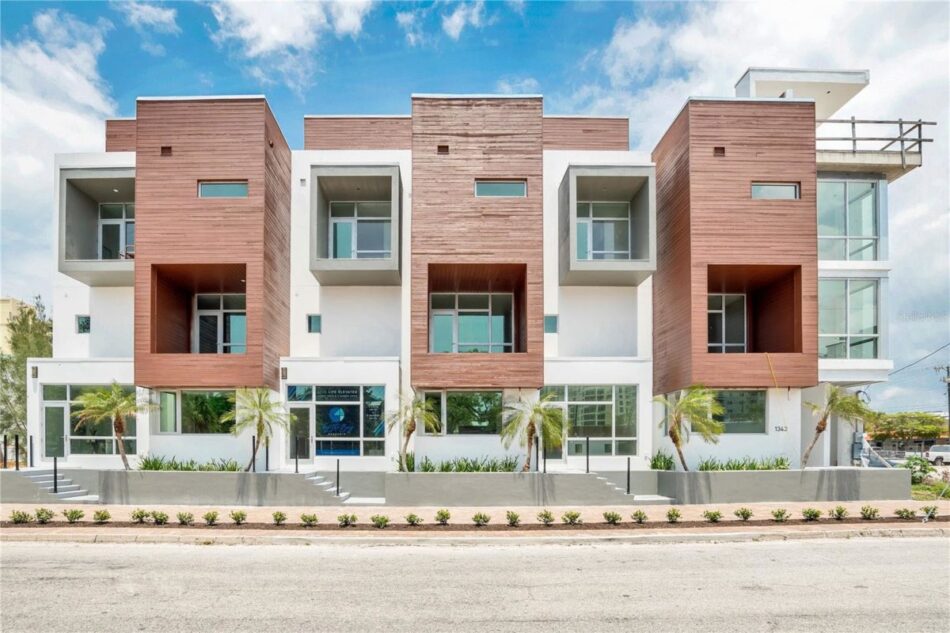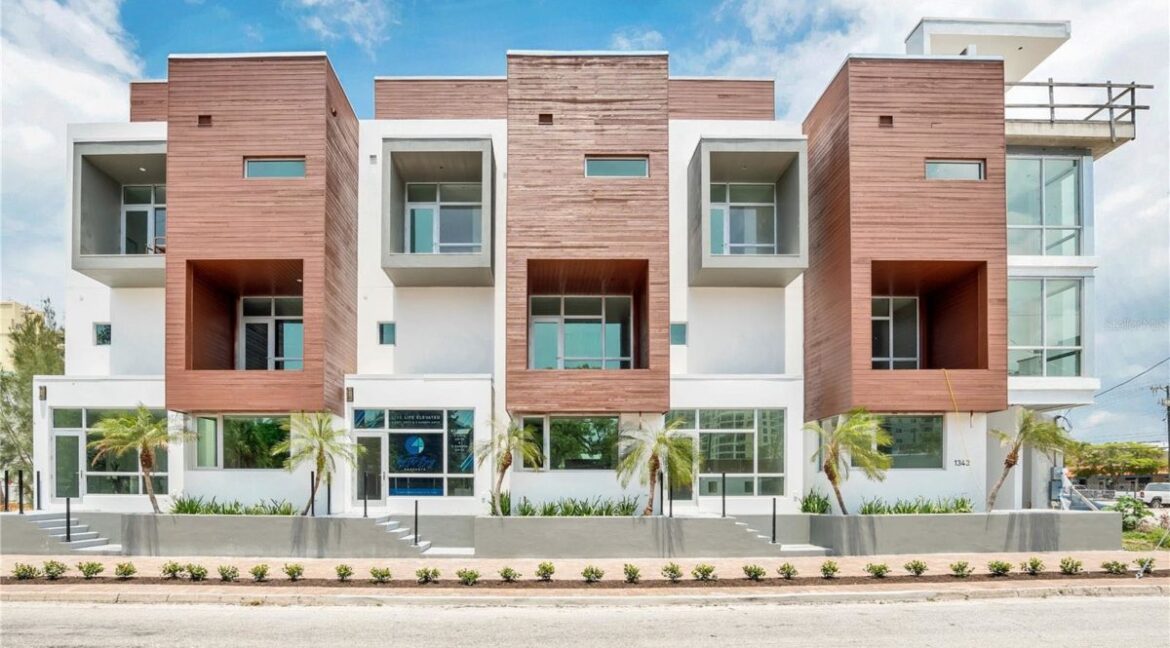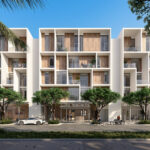
This 6 unit condo building is located in the historic Rosemary District of Downtown Sarasota.
There are 3 loft units offering 2,340 sq ft and feature 3 bedrooms, 3 bathrooms and an entertainment room.
The Lofts have 21-ft ceilings, floor-to-ceiling windows, stunning staircase, and luxury finishes throughout. The kitchen features solid wood cabinetry, 3-inch thick quartz countertops, an oversized island, a built-in wine cooler, and stainless steel appliances with pot filler above the range. Beautiful porcelain tile runs throughout the unit. Each bedroom is equipped with a luxurious en-suite bathroom, spacious closets, and a private balcony for the guest bedrooms. The loft unit comes with an oversized vented and temperature controlled garage, as well as a private elevator for easy access to all levels of the unit. Take the elevator up to the third level entertainment room which features a wet bar and access to your private rooftop terrace
The 3 garden units are 1,490 sq ft and feature 2 bedrooms, 2 bathrooms and a flex space that can be used for an office or additional bedroom for guests. The kitchen features solid wood cabinetry, 3-inch thick quartz countertops, an oversized island, and stainless steel appliances. Beautiful porcelain tile runs throughout the unit. Each bedroom is equipped with a luxurious en-suite bathroom and spacious closets. Ceiling heights are 14-ft. with floor to ceiling windows. The garden units come with a private, landscaped city garden and an oversized vented and temperature controlled garage. Each unit has access to a shared 425 sq ft rooftop terrace where you can enjoy stunning views of the downtown skyline.
Amenities at 4th by The Bay include a gated ground floor lobby, elevator service to all floors, a fitness facility, and a conference/media room.
Real Estate in 4th By The Bay
Images Coming Soon







